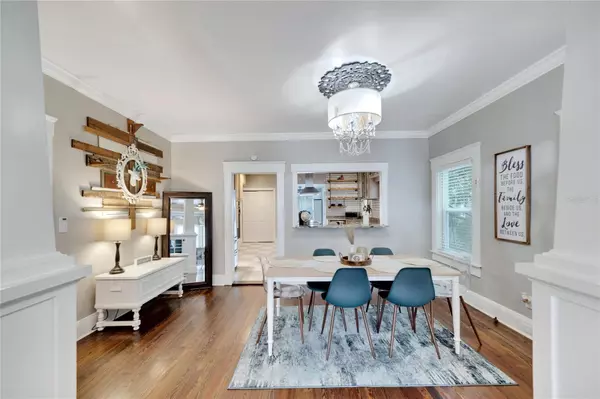
7 Beds
4 Baths
3,437 SqFt
7 Beds
4 Baths
3,437 SqFt
Key Details
Property Type Single Family Home
Sub Type Single Family Residence
Listing Status Active
Purchase Type For Sale
Square Footage 3,437 sqft
Price per Sqft $218
Subdivision Prospect Place
MLS Listing ID O6250235
Bedrooms 7
Full Baths 4
HOA Y/N No
Originating Board Stellar MLS
Year Built 1920
Annual Tax Amount $7,581
Lot Size 8,712 Sqft
Acres 0.2
Lot Dimensions 64x138
Property Description
The chef’s kitchen, complete with stainless steel appliances, flows seamlessly into a cozy living area highlighted by a charming wood-burning fireplace for those rare cooler Florida evenings. Step outside to the delightful wrap-around wood deck, adorned with string lights, creating the enchanting vibe Seminole Heights is known for—an ideal space for gatherings and relaxation around the inviting fire pit.This property masterfully blends modern conveniences with historic charm, having undergone key updates in recent years, including the roof, plumbing, and electrical systems. For added versatility, a detached two-story duplex awaits! The ground-floor 528 sqft studio apartment includes a full kitchen and bathroom, while the upstairs 744 sqft apartment features 2 bedrooms and 1 bathroom, recently updated with a brand-new central A/C unit and ductwork. Enjoy modern comforts with remote thermostat control and strategically placed ductless mini-split A/C units for year-round comfort.
Additionally, there is a newly renovated 200-square-foot camper with the option to convey with the property. This studio layout features a kitchenette and full bathroom, great for guests or a glamping staycation. Each living space offers its own fenced-in privacy, with separate electric meters for the main house and detached apartment. Major highways and downtown Tampa minutes away, you’ll enjoy a vibrant lifestyle without long commutes.This hidden gem is waiting for you, come check it out!
Location
State FL
County Hillsborough
Community Prospect Place
Zoning SH-RS
Interior
Interior Features Ceiling Fans(s), Crown Molding, Living Room/Dining Room Combo, Primary Bedroom Main Floor, Solid Wood Cabinets, Walk-In Closet(s)
Heating Electric, Gas
Cooling Central Air, Mini-Split Unit(s), Wall/Window Unit(s)
Flooring Ceramic Tile, Luxury Vinyl, Wood
Furnishings Unfurnished
Fireplace true
Appliance Dishwasher, Disposal, Microwave, Range, Range Hood, Refrigerator, Tankless Water Heater, Wine Refrigerator
Laundry Inside
Exterior
Exterior Feature Awning(s), Balcony, Sidewalk, Sliding Doors, Storage
Utilities Available BB/HS Internet Available, Cable Available, Electricity Connected, Natural Gas Connected, Public, Sewer Connected, Street Lights, Water Connected
Waterfront false
Roof Type Shingle
Garage false
Private Pool No
Building
Story 1
Entry Level One
Foundation Crawlspace
Lot Size Range 0 to less than 1/4
Sewer Public Sewer
Water Public
Structure Type Brick,Stucco,Wood Frame
New Construction false
Others
Pets Allowed Yes
Senior Community No
Ownership Fee Simple
Special Listing Condition None


Find out why customers are choosing LPT Realty to meet their real estate needs






